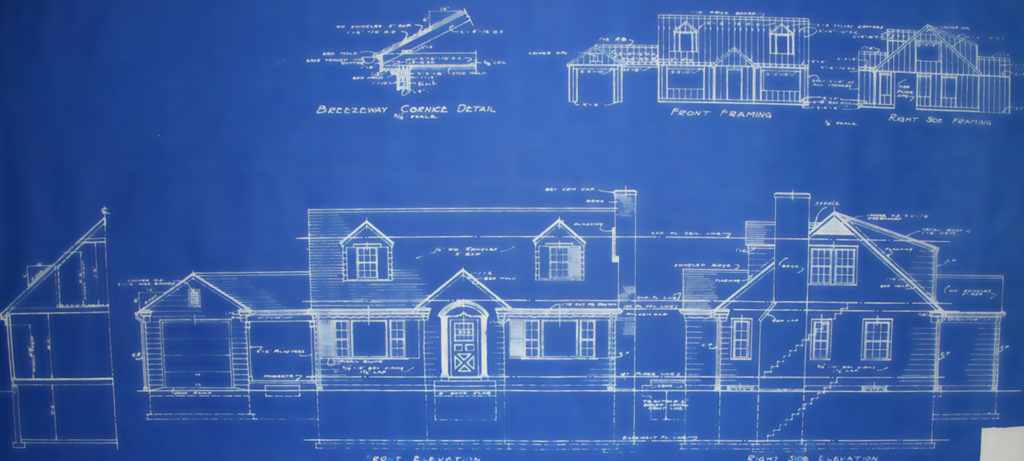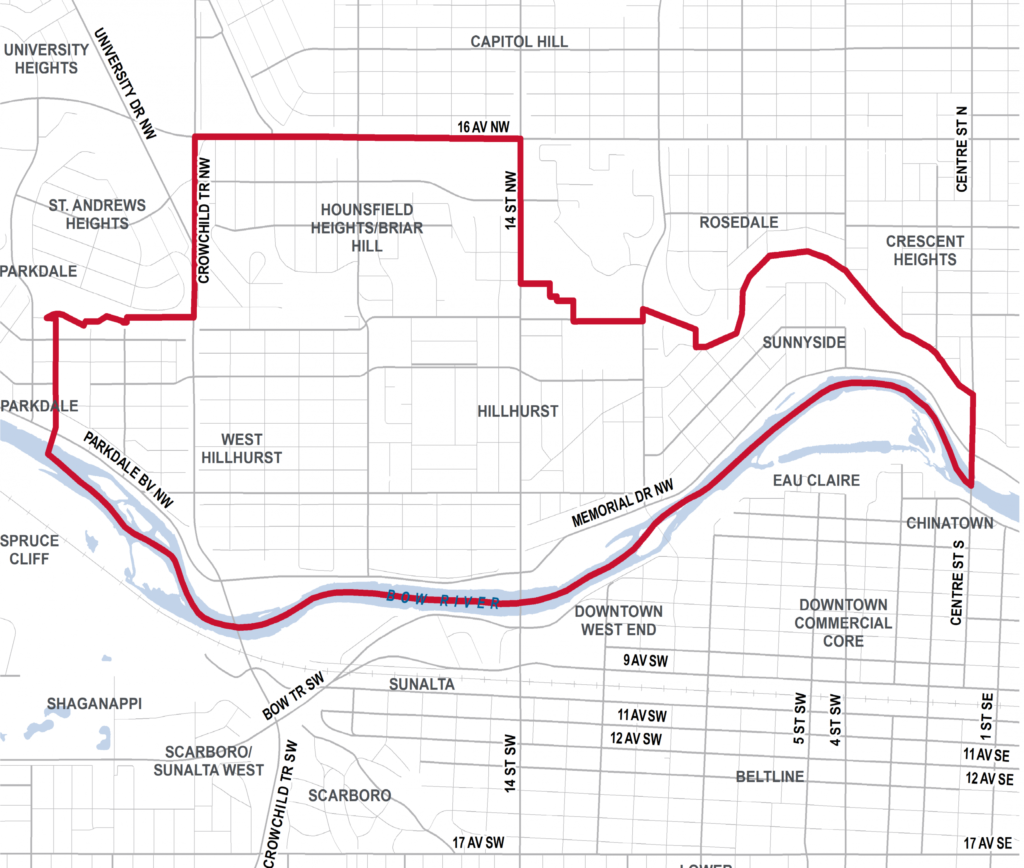WHCA Planning Committee
Coordinator: Karen
Email: whcaplanningcommittee@gmail.com
The WHCA Planning Committee’s meetings will continue according to the schedule below, however, the format has changed from an in-person format to one being held via conference call.
If you are interested in participating, please contact the Planning Association’s coordinator at whcaplanningcommittee@gmail.com
Only individuals who have contacted the committee’s coordinator will be able to participate in this call.
The WHCA Planning Committee continues to work for the benefit of the residents of WHCA regarding thoughtful and sustainable redevelopment in our community. To view the Planning Committee terms of reference, please click here.

The WHCA Planning Committee meets regularly on the third Monday of the month at 7 p.m. in the West Hillhurst Community Association Boardroom. Should Monday be a holiday, the meeting will take place the following Tuesday. This meeting is open to the public. Your opinions matter, let your voices be heard. For more information, contact whcaplanningcommittee@gmail.com.
Upcoming Meeting Dates:
June 16, 2025
UPDATE AUG 2, 2024
Fall 2024, citywide blanket rezoning will come into effect. Changing the zoning for all low-density parcel zoning from R-C1 and R-C2 (single-dwelling, semi-detached, duplex) parcels to R-CG (which allows for single-dwelling, semi-detached, and duplex plus row house, or townhouse). R-CG row houses and townhouses allow for a maximum of four dwelling units and 4 secondary suites on a typical 50’x120’ residential parcel.
On October 5, 2022, Council approved the proposed amendments to the Land Use Bylaw outlined in IPC2022-0989 with a change to the proposed parking rate from 0.375 to 0.5 per a unit and suite. These amendments are in force as of January 2, 2023.
New residential zoning bylaws in effect
These amendments include:
- Adding the Housing – Grade-Oriented (H-GO) District, a new housing district for the Centre and Inner City that allows a range of grade-oriented housing.

2. Amending the Residential – Grade-Oriented Infill (R-CG)(R-CGex) District.

3. Amend the General Rules of Multi-Residential Districts.
For more information, please visit:
Riley Communities Local Area Plan
Riley Communities Local Area Planning
The boundary for Area 4, the Riley Communities, is 16 Ave NW in the north, the Bow River to the south and Centre Street N to the east and Crowchild Trail to the west and beyond to include all of West Hillhurst.
There are 4 communities within the policy area including: Sunnyside, Hillhurst, West Hillhurst and Hounsfield Heights – Briar Hill, that share common destinations, infrastructure and amenities. There are activities that naturally join our communities, such as shopping and parks, and physical boundaries that can separate us, such as the river and major roads.
Please refer to https://engage.calgary.ca/Riley for more information.

- New: Assisted Living (1 building) facility that provides limited on-site health care services and where residents have access to communal kitchens and on-site social and recreational activities;
- 7 storeys (28.7 metres) in height; and
- 420 beds and a total floor area of 3,101 square metres.
For more information please refer to the project’s website https://developmentbethany.com/, the City’s Development Map at https://developmentmap.calgary.ca/ , contact Councillor Wong’s office at caward7@calgary.ca, contact the File Manager at Lucas.Sherwin@calgary.ca, or email the WHCA Planning Committee at whcaplanningcommittee@gmail.com.
| Kensington Area Improvements |
| The City is in the 3rd and final phase of the Kensington Area Improvement project. Please refer to: Kensington Area Improvements for more information. |
Public Realm Improvements
July 2024 Update – for more information and to view the City’s What We Heard Report, please visit https://engage.calgary.ca/kensingtonarea/westhillhurstimprovements
The following Land Use Amendments are proposed in our community:
LOC2023-0244: 405, 407, 411, 415 19 Street NW, Land Use Amendment to accommodate H-GO
For more information, please refer to the City’s Develop Map at https://developmentmap.calgary.ca/, contact Councillor Wong’s office at caward7@calgary.ca or email the Planning Committee at whcaplanningcommittee@gmail.com.
Frontier Building
A Development Permit for the Frontier Building as Phase 2 of Truman’s Legion No. 264 was approved June 10, 2022.
DP2022-01135: 110 18A Street NW, New Retail and Consumer Service, Supermarket, Dwelling Units (1 Building, 266 units).
LOC2023-0342:114 & 118 19 Street NW, Land Use Amendment to accommodate MU-1
For more information please refer to www.no264.ca/frontier, the City’s Develop Map at https://developmentmap.calgary.ca/ , contact Councillor Wong’s office at caward7@calgary.ca or email the Planning Committee at whcaplanningcommittee@gmail.com.
Lead Pipes in West Hillhurst
There are homes with lead water pipes in West Hillhurst.
Use this City of Calgary map to find out more.
For information about the map and how to use it:
